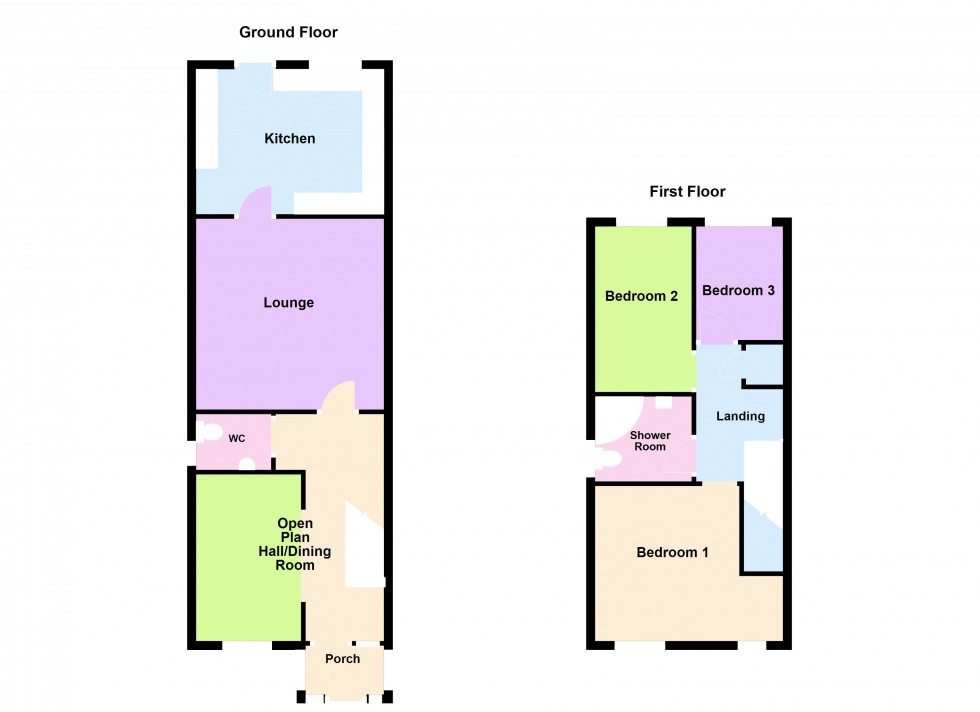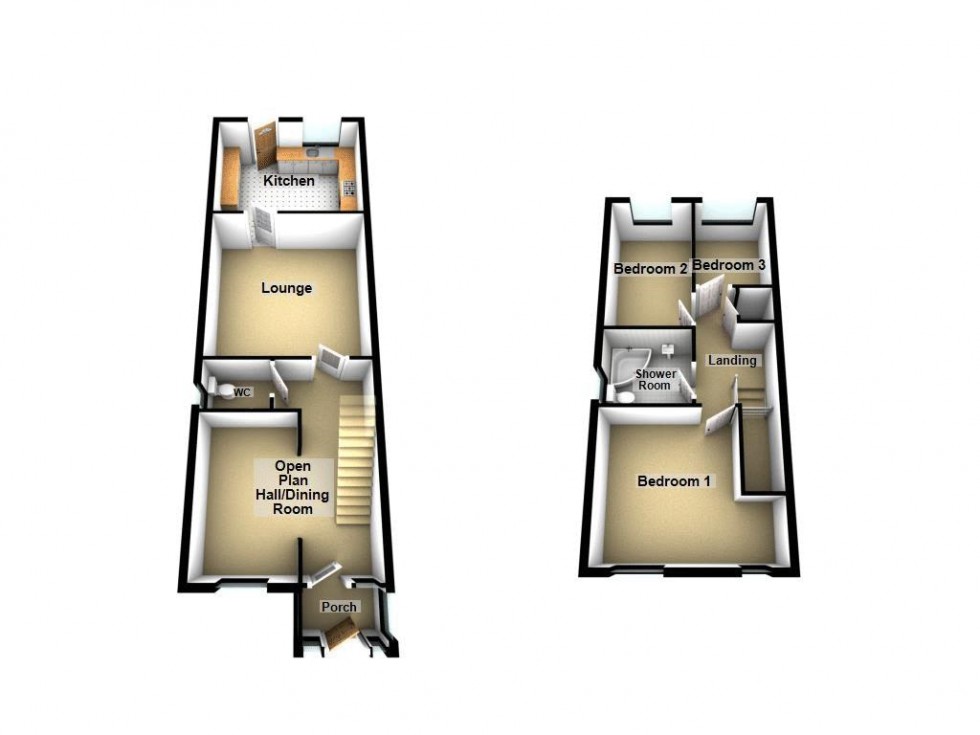A well appointed three bedroom property which has been sympathetically modernised to offer spacious living accommodation. Of particular appeal will be the modern kitchen, spacious lounge and the open plan hallway/dining room. Within a short driving distance of Bloxwich Town Centre where a number of services are available together with further Bus and Rail access into Walsall and surrounding Centres. Motorway access is available at a number of junctions including Cannock. Bloxwich Golf club is within a short distance together with the much noted Walsall Academy on Lichfield Road for children of all ages. The property comprises in further detail,
Having double glazed windows to front and side aspect, composite door leading to;
Having, a double glazed window to fore, downlights, vertical radiator under stairs, recess stairs to first floor landing and door leading to;
Having low flush WC, vanity wash hand basin, part tiled walls, vertical wall mounted radiator and double glazed window to side elevation.
Having a vertical radiator, part panelling to walls and door leading to;
Having a comprehensive range of modern wall and base cupboard units, five ring gas hob with extractor hood, sink with single drainer, mixer tap over, hot point oven, space for refrigerator, plumbing for washing machine, double glazed window to rear, two sky windows, radiator and door leading to;
Having loft hatch and doors leading off to Boiler cupboard.
Having two double glazed windows to fore, ceiling light point and radiator.
Having a double glazed window, radiator and ceiling light point.
Having a double glazed window to rear, radiator and ceiling light point.
Having a corner bath, shower, fan, wash hand basin, low flush WC, wall mounted vertical radiator, part tiled walls and obscured double glazed window.
Having two parking bays and external tap.
Having patio area, artificial grass, boundary fencing, and further decking area.

