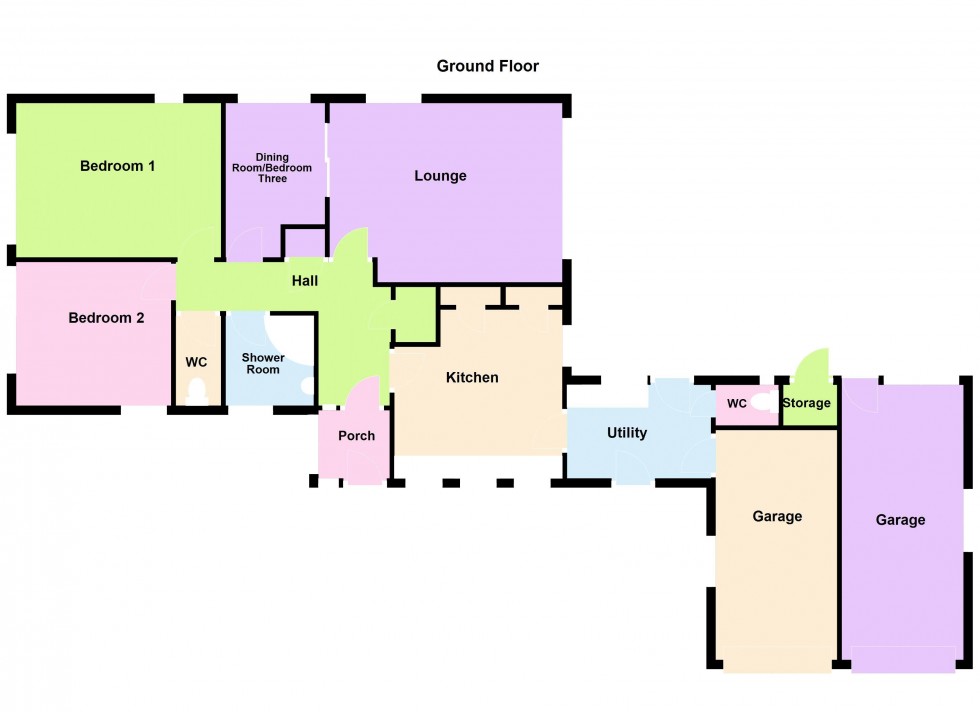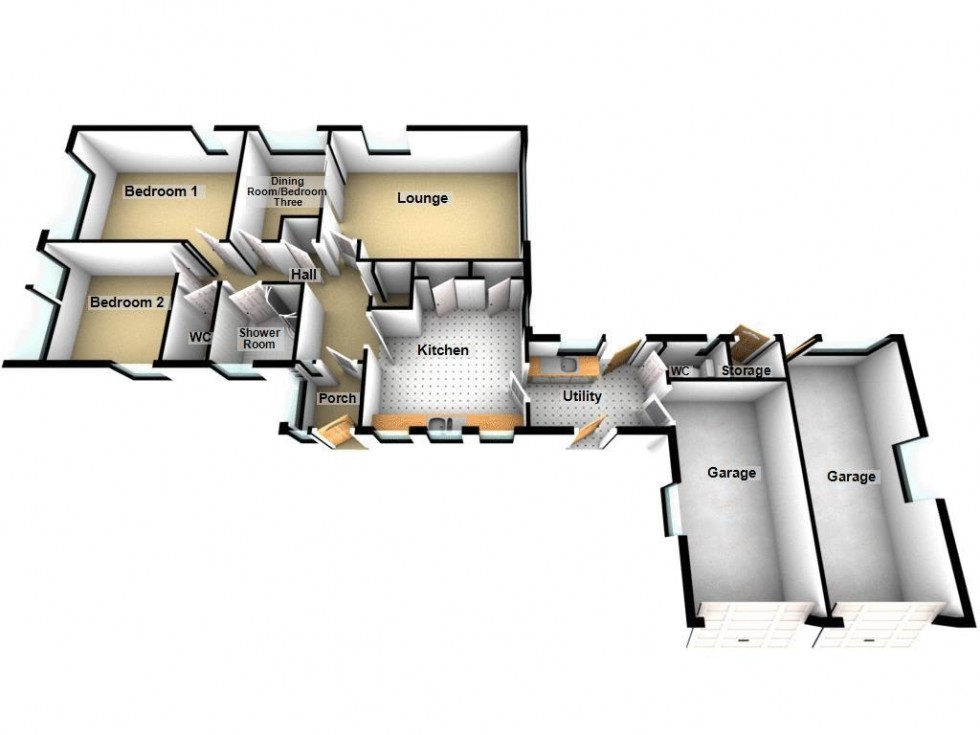Viewing is highly recommended to fully appreciate this three bedroom, detached bungalow which is situated on a substantial corner plot. Conveniently situated on the popular Brookhouse Estate, with excellent communications to Walsall, Sutton Coldfield and Birmingham City Centre. Junctions 7, 9 or 10 of the M6 Motorway are all within approximately 6 km distance providing ready access to the remainder of the West Midlands conurbation and beyond. The area is well served by a good range of both private and state schools for children of all ages, including Mayfield Preparatory School, Hydesville Tower School, Park Hall Infant and Junior School and the highly regarded Queen Mary’s Grammar and High Schools. The accommodation briefly comprises;
Having double glazed window to side elevation, PVC door and door leading to;
Having two storage cupboards, radiator, loft hatch and doors leading off to;
Having a double glazed window to side and rear, feature fireplace with fitted gas fire, two wall light points and glazed doors leading to;
Having a double glazed window to rear, radiator and ceiling light point.
Having a range of base cupboard units, one and a half bowl sink unit with single drainer, mixer tap over, roll top worksurfaces, three double glazed windows to fore, radiator, ceiling light point, two storage cupboards and door leading to;
Having a double glazed window to rear, plumbing for washing machine, sink, radiator and door leading to;
Having a low flush w.c and glazed window to side elevation.
Having double glazed window to fore and side, radiator and ceiling light point.
Having double glazed window to front and side aspect, radiator and ceiling light point.
Having shower cubical with shower, vanity wash hand basin and fully tiled walls.
Having double glazed window to side, part tiled walls and ceiling light point.
Having up and over door and obscure double glazing to side.
Having double glazed window to side and rear
Commanding a great sized corner plot position with driveway, lawn to front, side borders and establish shrubs and bushes.
Having shaped lawn, borders, boundary fencing, block paved patio area, summer house and two pedestrian side entrance gates to either side of the property.
Our sellers have advised us that there was some minor under pinning to the outside bedroom one wall in 1991 which was completed.

