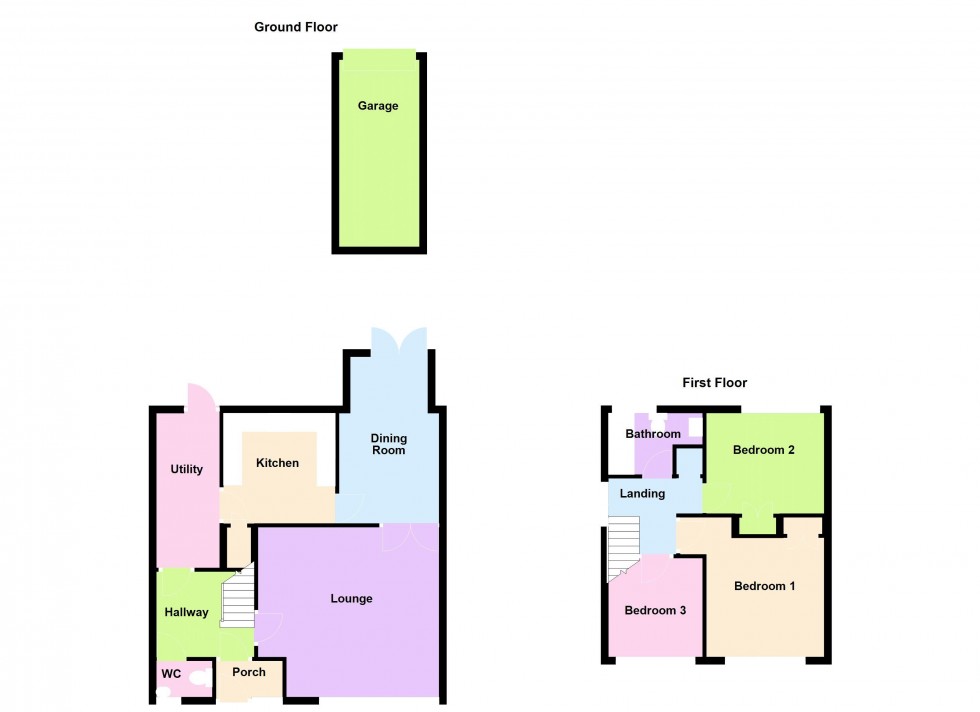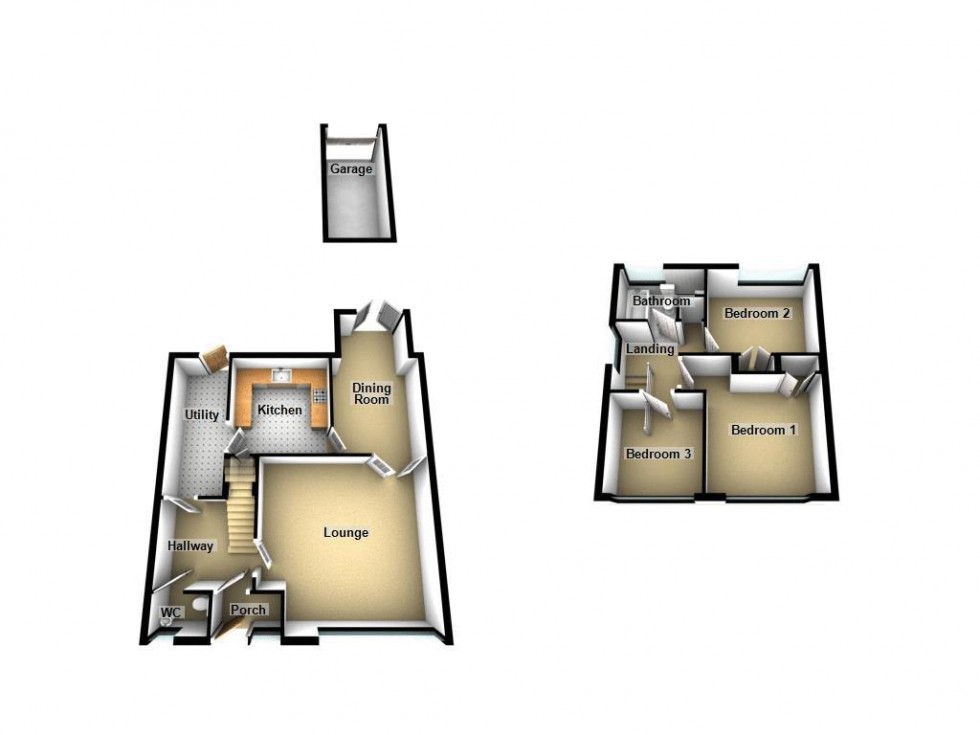Situated in this highly regarded residential area is this detached family home. Of particular appeal will be the spacious lounge, extended dining room and three good sized bedrooms. The property is well located for Aldridge Village Centre and all the amenities there in, with local shopping available at Lazy Hill and further down the road to Walsall Wood and Brownhills beyond. Local centres including Lichfield Walsall and Sutton Coldfield are all easily accessible as are the excellent local transport links including A5, A38 and M6 toll. Public transport is available immediately adjacent to the property giving access to all local centres and the wider West Midlands beyond. Having gas central heating and double glazing where stated, the accommodation in greater detail comprises:
Having door to enter, double glazed obscure window to fore, downlighters and door leading off to
Having stairs off to first floor landing, storage cupboard, ceiling light point, radiator and door leading off to
Having low flush W.C., wash hand basin and double glazed obscure window to fore.
Having double glazed bow window to fore, log burner, ceiling light point, ceiling coving, radiator and doors leading off to
Having double glazed doors leading out to garden, ceiling light point, radiator and door leading off to
Having a range of wall and base units with roll top work surfaces, ceramic white bowl sink with mixer tap over, space for oven, part tiled walls, double glazed window to rear overlooking garden, ceiling light point, understair storage cupboard and door leading off to
Having door out to back garden, downlighters, radiator, plumbing for washing machine and wall units.
Having loft hatch, double glazed obscure window to side, ceiling light point and doors leading off to
Having over fitted storage cupboard, double glazed window to fore, ceiling light point and radiator.
Having fitted storage cupboard, double glazed window to rear, ceiling light point and radiator.
Having over stair storage cupboard, double glazed window to fore, ceiling light point and radiator.
Having bath with electric shower over, low flush w.c., vanity wash hand basin, double glazed obscure window to rear, ceiling light point and heated chrome towel rail.
Having up and over door. Please check suitability for own vehicle.
The property is approached via a lawn, paved walkway to front of property and shrubs and bushes. To the rear is a mature garden with patio area, lawn area, shrubs and bushes, boundary fencing and behind is two parking spaces and access to garage.

